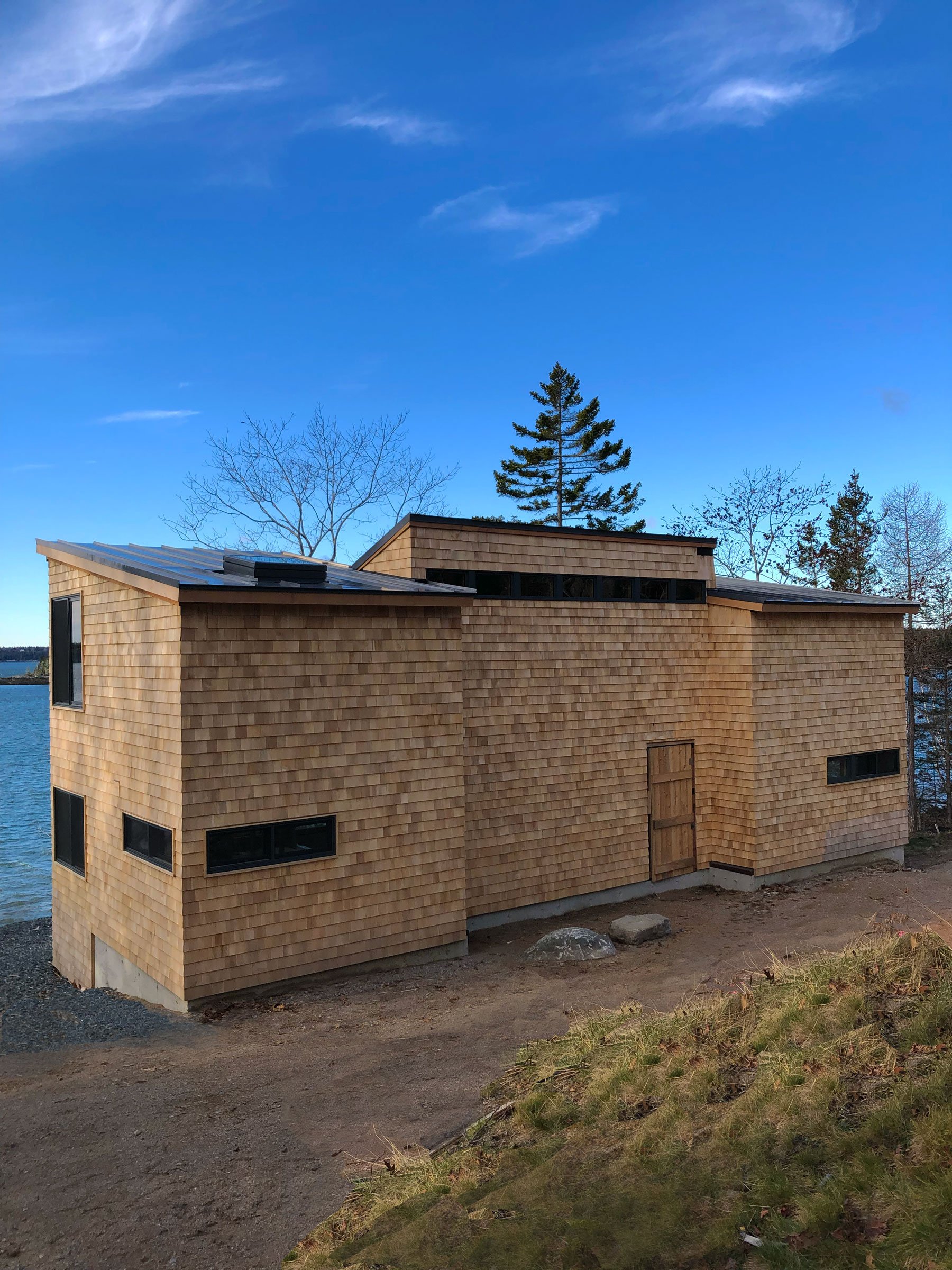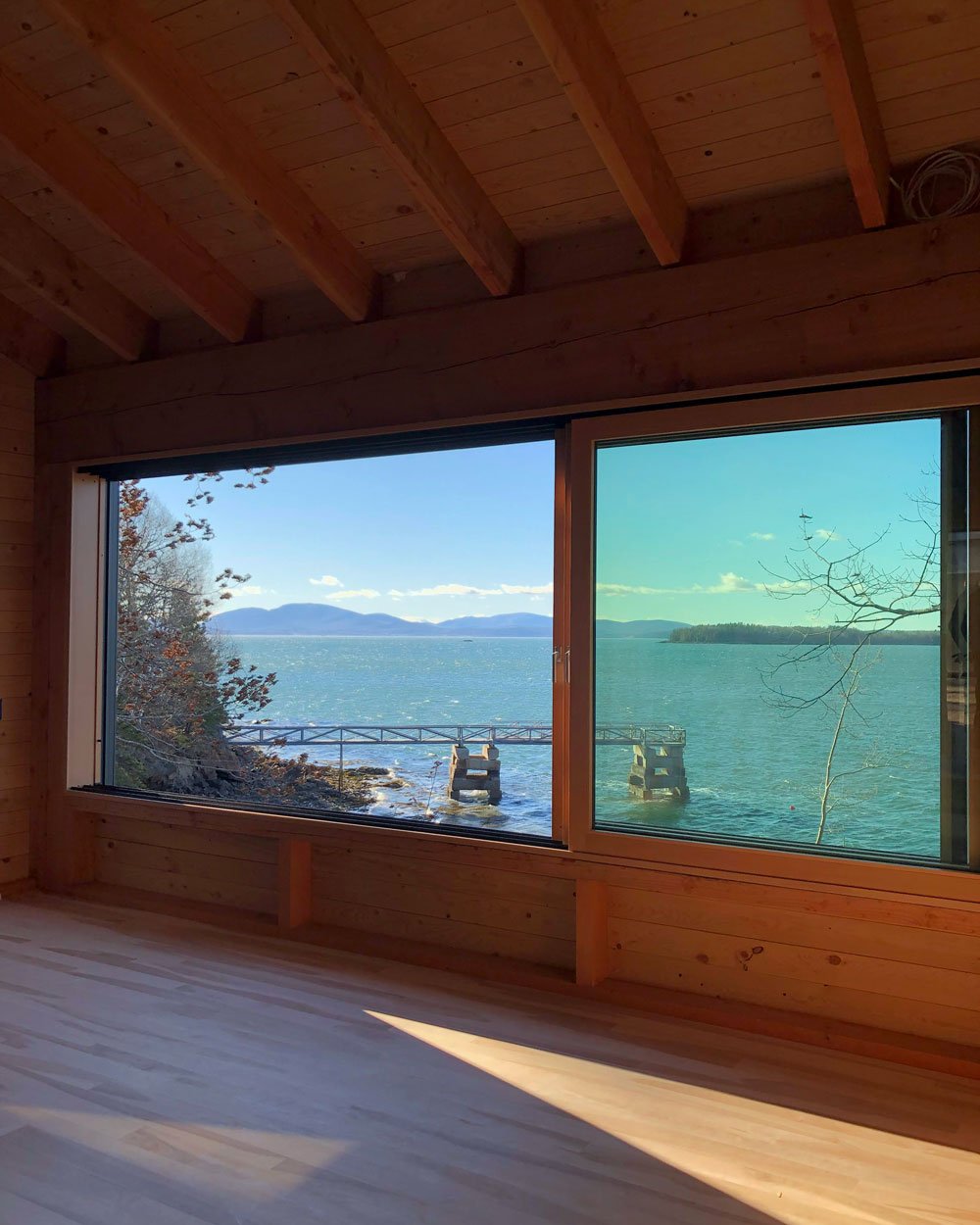Sorrento Cabin
2017-2023
1800 sqft
We were offered the opportunity to design and build a house for friends in Northern Maine. The site had been the location their great grandfather’s writing cabin. Working with the owners, we developed a series of designs that would retain elements of adjacent properties, recall our shared love for the hand-built houses of Northern California and address the particular restrictions that come from building so close to the ocean.
Built with the insulation on the exterior of the sheathing, behind the siding, the interior looks like the un-insulated summer cabins that surround it. Using methods and design from timber framing, we used large doug fir members to create open living spaces in the center of the building. All the lumber was milled to specification by Viking Lumber in Belfast. We used local hemlock to sheath the house and Eastern white cedar for the shingles.
We built the structure over 3 years, spending most of each summer and long into the start of winter working with the help of a small crew.







